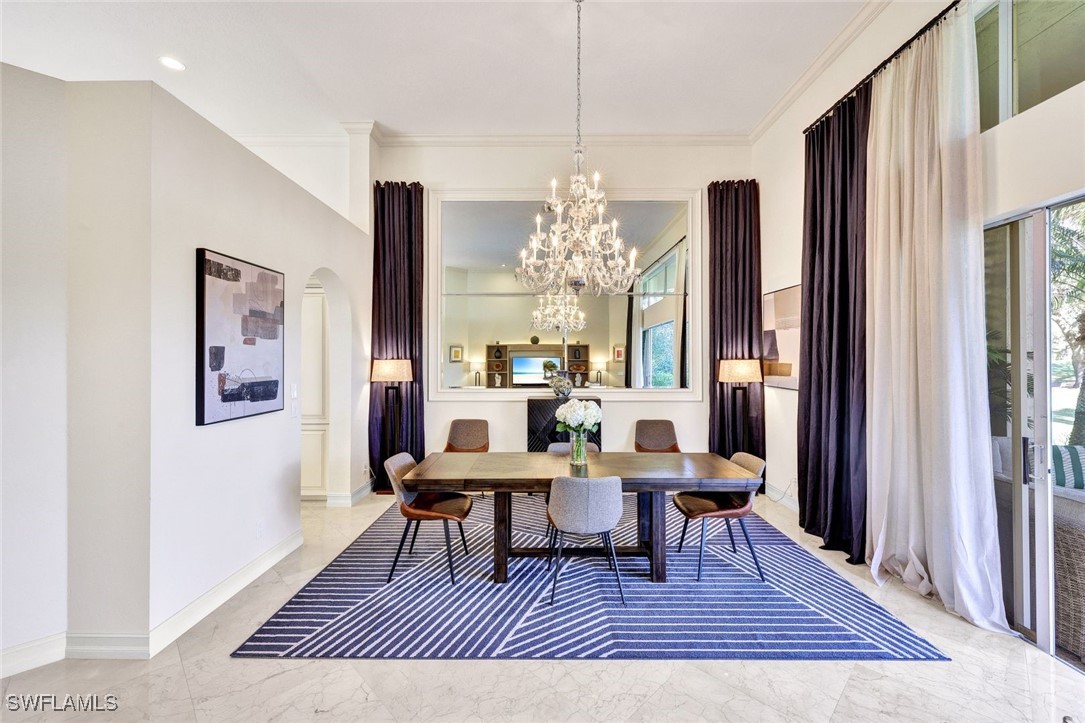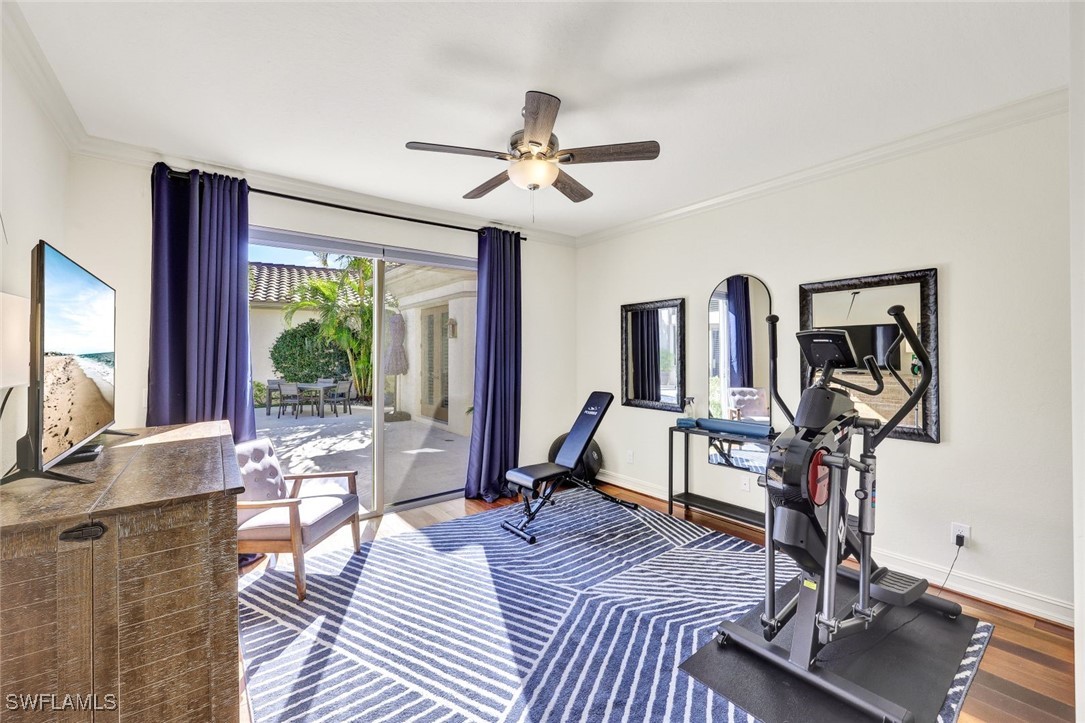1088 Grand Isle Drive, Naples, FL 34108
For Sale $2,950,000




























Property Details
Price: $2,950,000
Sq Ft: 3,345
($882 per sqft)
Bedrooms: 4
Bathrooms: 4
Partial Baths: 1
Unit On Floor: 1
City:Naples
County:Collier
Type:Single Family
Development:Pelican Marsh
Subdivision:Grand Isle
Acres:0.21
Virtual Tour/Floorplan:View
Year Built:1998
Listing Number:225007731
Status Code:A-Active
Taxes:$14,059.19
Tax Year: 2023
Garage: 2.00
/ Y
Furnishings: Negotiable
Pets Allowed: Yes
Calculate Your Payment
Like this listing?
Contact the Listing Agent directly:
Listing Agent: Chloe Bowman
Agent Phone:
239-789-6469
Agent Email:
chloe.bowman@compass.com
Equipment:
Built In Oven
Double Oven
Dryer
Dishwasher
Electric Cooktop
Disposal
Ice Maker
Microwave
Range
Refrigerator
Refrigerator With Ice Maker
Self Cleaning Oven
Wine Cooler
Washer
Interior Features:
Wet Bar
Breakfast Bar
Built In Features
Bedroom On Main Level
Bathtub
Closet Cabinetry
Cathedral Ceilings
Separate Formal Dining Room
Entrance Foyer
Eat In Kitchen
French Doors Atrium Doors
High Ceilings
Kitchen Island
Custom Mirrors
Main Level Primary
Multiple Primary Suites
Pantry
Separate Shower
Cable Tv
Bar
Walk In Closets
Exterior Features:
Courtyard
Sprinkler Irrigation
Outdoor Shower
Other
Patio
Storage
Shutters Electric
Gas Grill
Privacy Wall
View:
Y
Waterfront Description:
None
Amenities:
Basketball Court
Bocce Court
Business Center
Clubhouse
Fitness Center
Golf Course
Library
Pickleball
Pool
Putting Greens
Shuffleboard Court
Spa Hot Tub
Sidewalks
Tennis Courts
Trails
Financial Information:
Taxes: $14,059.19
Tax Year: 2023
HOA Fee 1: $2,215.00
HOA Fee 2: $2,291.00
HOA Frequency 1: Annually
HOA Frequency 2: Quarterly
Room Dimensions:
Laundry: Inside,Laundry Tub
School Information:
Elementary School: Pelican Marsh Elementary
Middle School: Pine Ridge Middle
Junior High: Pine Ridge Middle
High School: Barron Collier High
Save Property
View Virtual Tour
Rare opportunity to own a courtyard pool home in Grand Isle of Pelican Marsh, a private gated enclave of homes within just minutes to the fabulous sugar sand beaches, shopping, dining, and entertainment. The entrance of the home opens into a thoughtfully designed spacious courtyard with a gorgeous pool and a spa. The main house has 4 bedrooms with a total of 3.5 bathrooms and offers single-level living. The primary suite boasts volume ceilings, french doors that open to the pool area, walk-in closets, dual vanities, soaking tub, and separate shower. Also among the many luxury features are a formal living and formal dining area with crown molding, soaring ceilings, and opens onto a large 10x27’ screened lanai with expansive golf course views. Sliders in the great room and guest bedrooms all open into the courtyard pool area for true indoor/outdoor living. Enjoy a detached casita with a full ensuite bathroom and wet bar that is perfect for allowing privacy for your guests. Large laundry in the main home, and a two-car garage with ample storage. Extensive upgrades have been made including a new roof and gutters 2022, Electric roll-down and fabric shutters in 2022, a new pool heater, pumps, lighting, salt system, and decking in 2023, automatic iMist mosquito/bug system for courtyard in 2022, 2 new HVAC system in 2021 with 3 zone climate control, fiber optic to house and cabana, multi-zone in-ceiling speakers, outdoor shower, and whole-house propane Generac generator along with a 250 gallon buried tank which heats the generator, pool heater, and gas grill. Pelican Marsh offers beautifully landscaped grounds and state-of-the-art amenities including tennis, pickleball, bocce ball, attended fitness facility w/daily fitness classes, spa services, bocce, restaurant, and many social activities. Golf is optional. Be sure to view the virtual tour and request a private tour for the ultimate resort-style living experience!
Building Description: Courtyard, Ranch, One Story
MLS Area: Na14 -Vanderbilt Rd To Pine Ridge Rd
Total Square Footage: 3,816
Total Floors: 1
Water: Public
Lot Desc.: Irregular Lot, Sprinklers Automatic
Construction: Block, Concrete, Stucco
Date Listed: 2025-02-04 12:47:32
Pool: Y
Pool Description: Concrete, Gas Heat, Heated, In Ground, Pool Equipment, Salt Water, Community
Private Spa: Y
Furnished: Negotiable
Windows: Arched, Casement Windows, Double Hung, Sliding, Shutters, Window Coverings
Parking: Attached, Driveway, Garage, Paved, Two Spaces, Garage Door Opener
Garage Description: Y
Garage Spaces: 2
Attached Garage: Y
Flooring: Marble, Tile, Wood
Roof: Tile
Heating: Central, Electric, Gas, Heat Pump, Propane, Zoned
Cooling: Central Air, Ceiling Fans, Electric, Zoned
Fireplace: N
Security: Burglar Alarm Monitored, Security Gate, Gated With Guard, Gated Community, Key Card Entry, Phone Entry, Security System, Smoke Detectors
Laundry: Inside, Laundry Tub
Irrigation: Lake, Reclaimed Water
55+ Community: N
Pets: Yes
Sewer: Public Sewer
Amenities: Basketball Court, Bocce Court, Business Center, Clubhouse, Fitness Center, Golf Course, Library, Pickleball, Pool, Putting Greens, Shuffleboard Court, Spa Hot Tub, Sidewalks, Tennis Courts, Trails
Listing Courtesy Of: Compass Florida Llc
chloe.bowman@compass.com
Rare opportunity to own a courtyard pool home in Grand Isle of Pelican Marsh, a private gated enclave of homes within just minutes to the fabulous sugar sand beaches, shopping, dining, and entertainment. The entrance of the home opens into a thoughtfully designed spacious courtyard with a gorgeous pool and a spa. The main house has 4 bedrooms with a total of 3.5 bathrooms and offers single-level living. The primary suite boasts volume ceilings, french doors that open to the pool area, walk-in closets, dual vanities, soaking tub, and separate shower. Also among the many luxury features are a formal living and formal dining area with crown molding, soaring ceilings, and opens onto a large 10x27’ screened lanai with expansive golf course views. Sliders in the great room and guest bedrooms all open into the courtyard pool area for true indoor/outdoor living. Enjoy a detached casita with a full ensuite bathroom and wet bar that is perfect for allowing privacy for your guests. Large laundry in the main home, and a two-car garage with ample storage. Extensive upgrades have been made including a new roof and gutters 2022, Electric roll-down and fabric shutters in 2022, a new pool heater, pumps, lighting, salt system, and decking in 2023, automatic iMist mosquito/bug system for courtyard in 2022, 2 new HVAC system in 2021 with 3 zone climate control, fiber optic to house and cabana, multi-zone in-ceiling speakers, outdoor shower, and whole-house propane Generac generator along with a 250 gallon buried tank which heats the generator, pool heater, and gas grill. Pelican Marsh offers beautifully landscaped grounds and state-of-the-art amenities including tennis, pickleball, bocce ball, attended fitness facility w/daily fitness classes, spa services, bocce, restaurant, and many social activities. Golf is optional. Be sure to view the virtual tour and request a private tour for the ultimate resort-style living experience!
Share Property
Additional Information:
Building Description: Courtyard, Ranch, One Story
MLS Area: Na14 -Vanderbilt Rd To Pine Ridge Rd
Total Square Footage: 3,816
Total Floors: 1
Water: Public
Lot Desc.: Irregular Lot, Sprinklers Automatic
Construction: Block, Concrete, Stucco
Date Listed: 2025-02-04 12:47:32
Pool: Y
Pool Description: Concrete, Gas Heat, Heated, In Ground, Pool Equipment, Salt Water, Community
Private Spa: Y
Furnished: Negotiable
Windows: Arched, Casement Windows, Double Hung, Sliding, Shutters, Window Coverings
Parking: Attached, Driveway, Garage, Paved, Two Spaces, Garage Door Opener
Garage Description: Y
Garage Spaces: 2
Attached Garage: Y
Flooring: Marble, Tile, Wood
Roof: Tile
Heating: Central, Electric, Gas, Heat Pump, Propane, Zoned
Cooling: Central Air, Ceiling Fans, Electric, Zoned
Fireplace: N
Security: Burglar Alarm Monitored, Security Gate, Gated With Guard, Gated Community, Key Card Entry, Phone Entry, Security System, Smoke Detectors
Laundry: Inside, Laundry Tub
Irrigation: Lake, Reclaimed Water
55+ Community: N
Pets: Yes
Sewer: Public Sewer
Amenities: Basketball Court, Bocce Court, Business Center, Clubhouse, Fitness Center, Golf Course, Library, Pickleball, Pool, Putting Greens, Shuffleboard Court, Spa Hot Tub, Sidewalks, Tennis Courts, Trails
Map of 1088 Grand Isle Drive, Naples, FL 34108
Listing Courtesy Of: Compass Florida Llc
chloe.bowman@compass.com